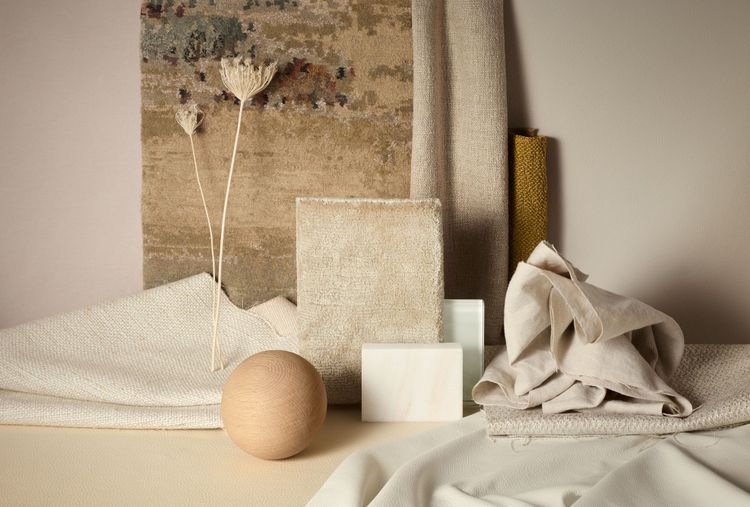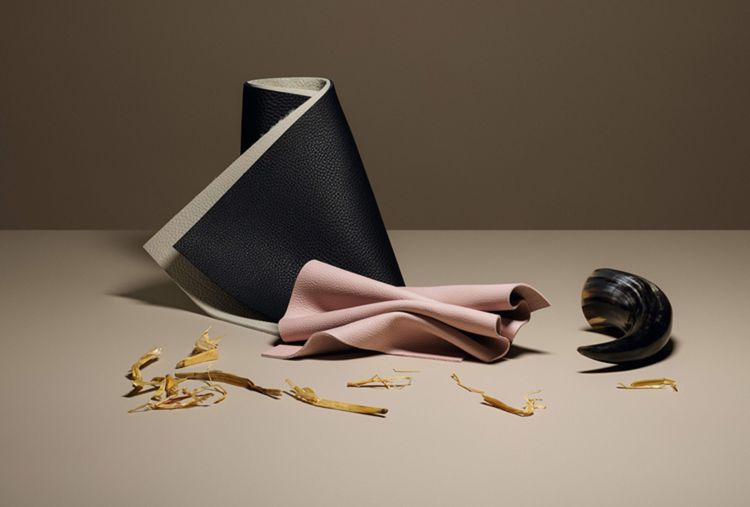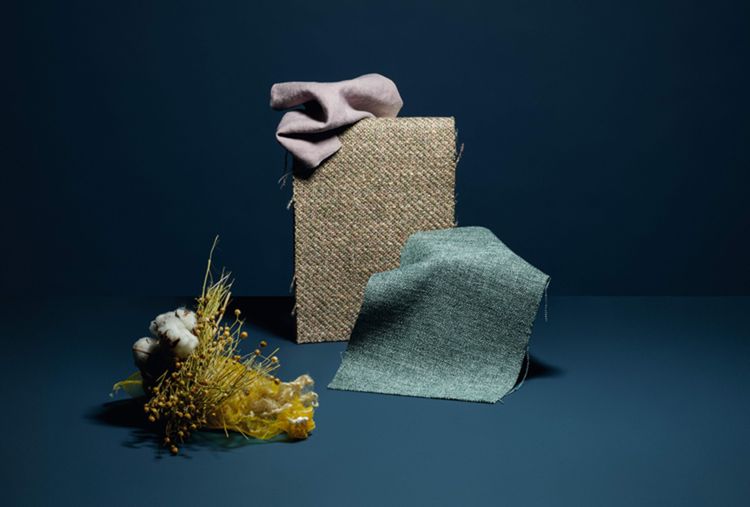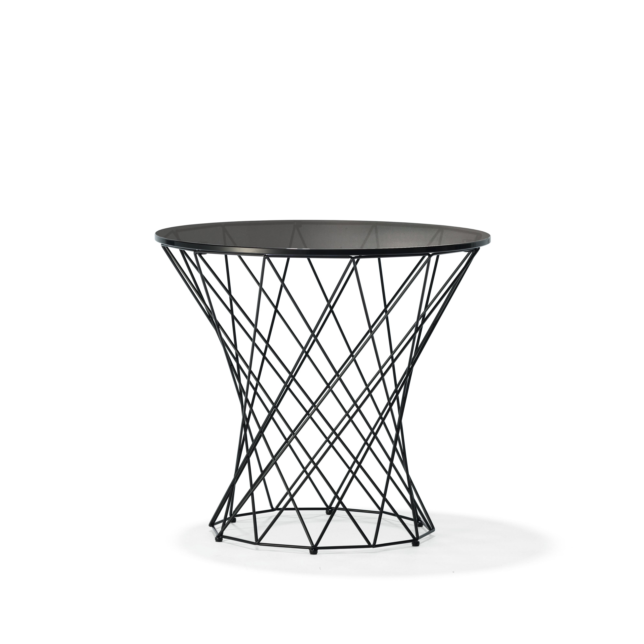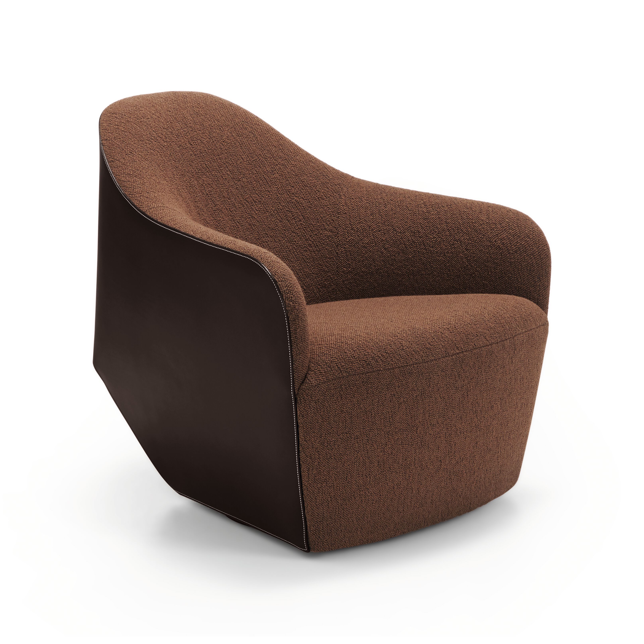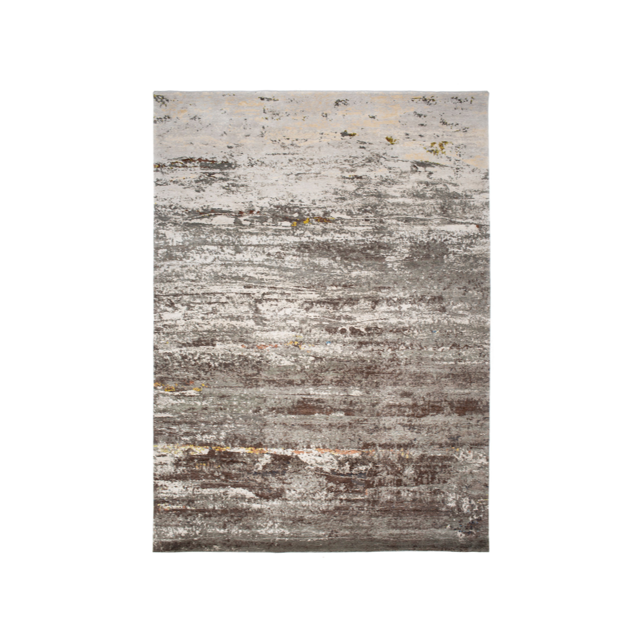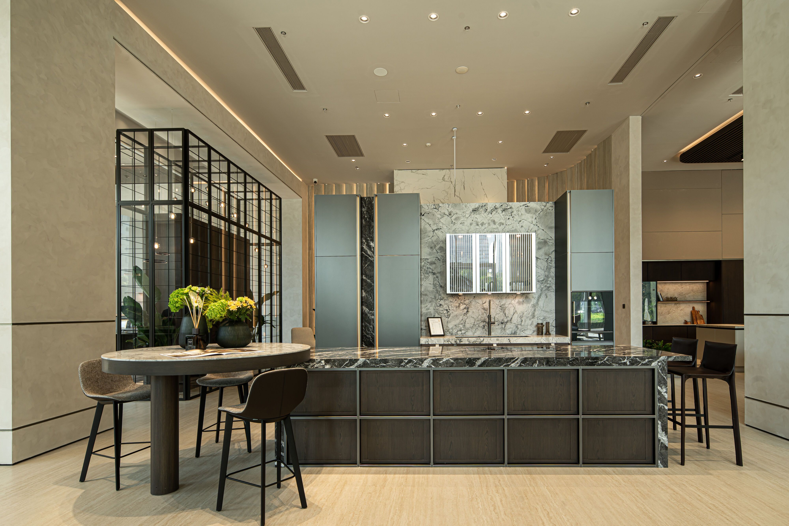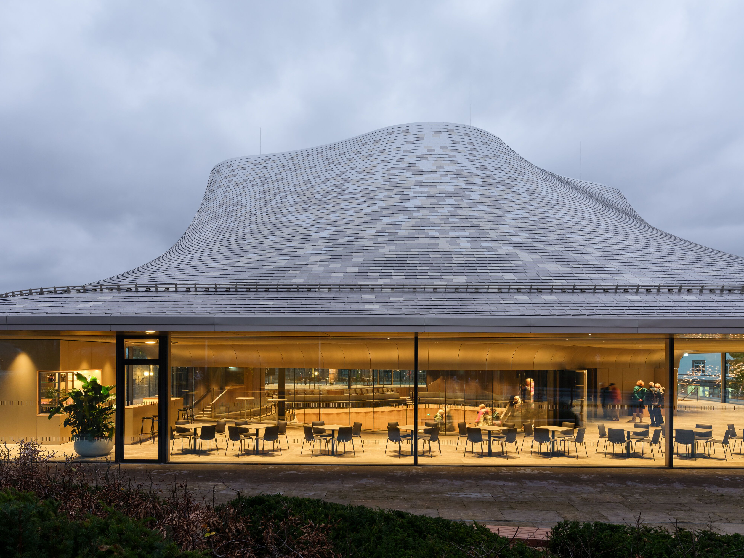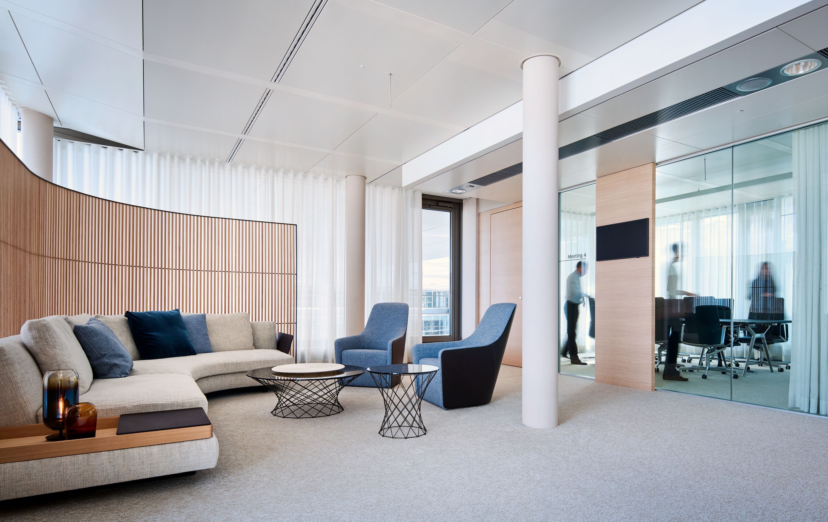Tiel Way House, Houston, USA
Tiel Way House - a modernist dwelling connecting indoors to the outdoors, is located in River Oaks, a lush residential community located in the center of Houston.
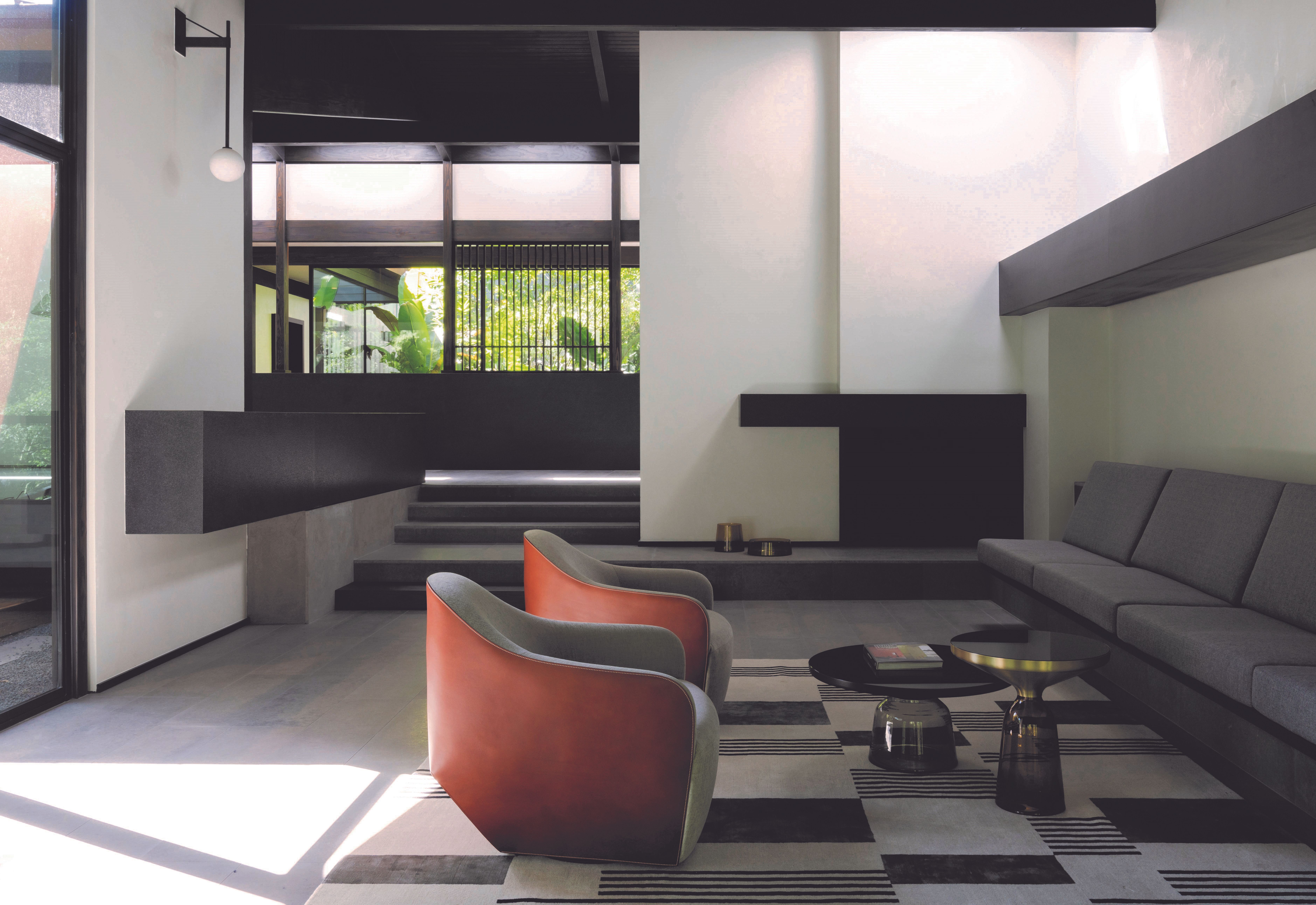
What began as a simple update of a mid-century modern home in River Oaks turned into a two-year complete conversion, resulting in a sophisticated modernist space that reflects the architects' creative vision.
“We aim to create spaces that evoke emotion,” says Richard Robertson, highlighting how the home's material palette, lighting, and indoor/outdoor connection achieve this. The design's emotional impact is evident as expansive glass walls reveal views of a lush ravine on one side and a minimalist garden on the other. The layout, built around a sunlit courtyard, guides visitors through different experiences, earning comparisons to the sleek design of a luxury hotel.
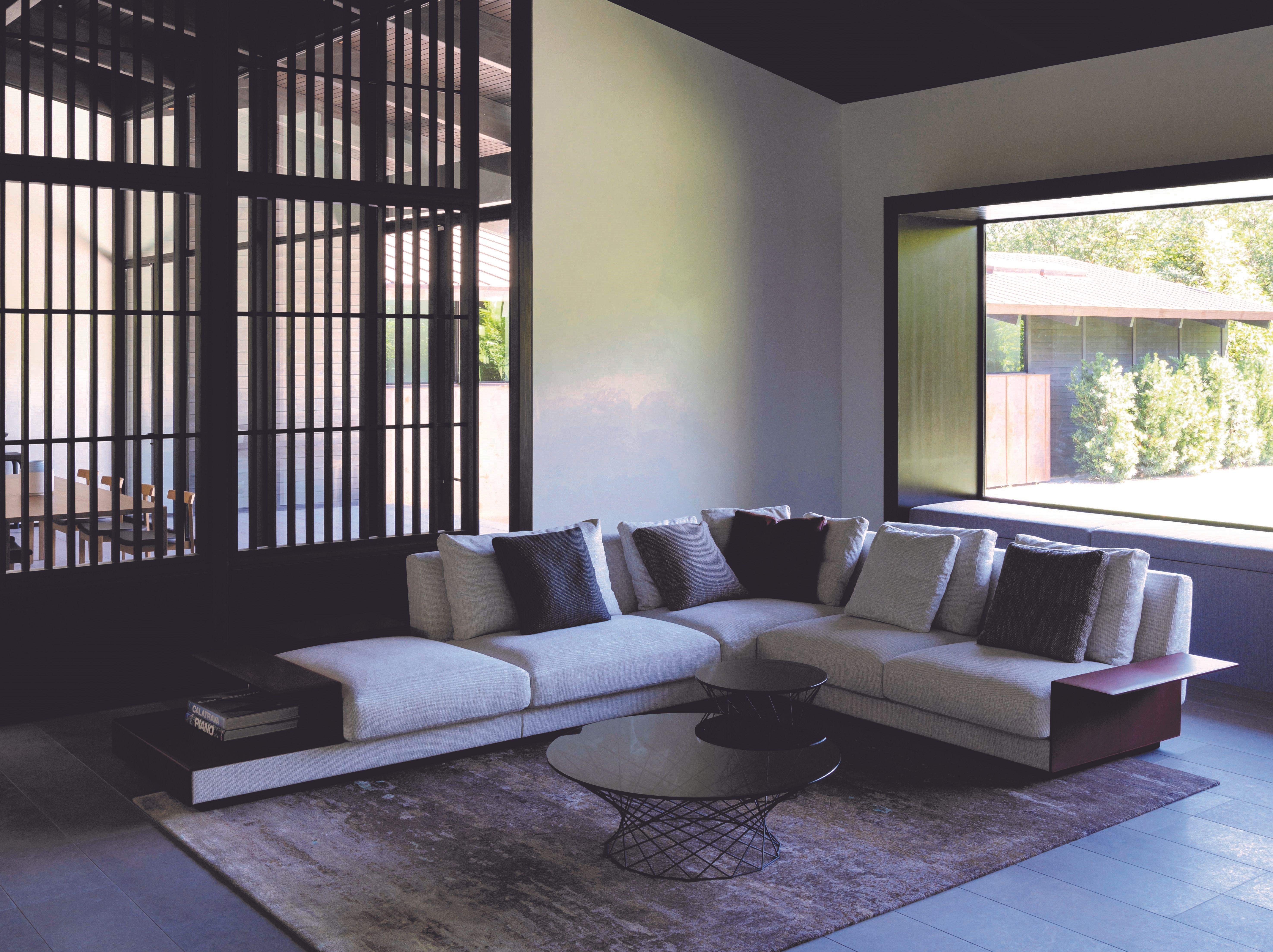
Grand Suite Sofa, Oota Side Table & Chumwi Carpet
The split levels of the modernist floor plan induce a cozy atmosphere. In the living room, the architectural elements made of dark fine wood, such as the windows or the partition walls, convey sophistication and contemplation in this high-ceilinged space. The generous and inviting Grand Suite Sofa perfectly matching in shape and shade, forms a harmonious whole with the Oota Table and Chumwi Carpet to encourage relaxation and enjoyment.
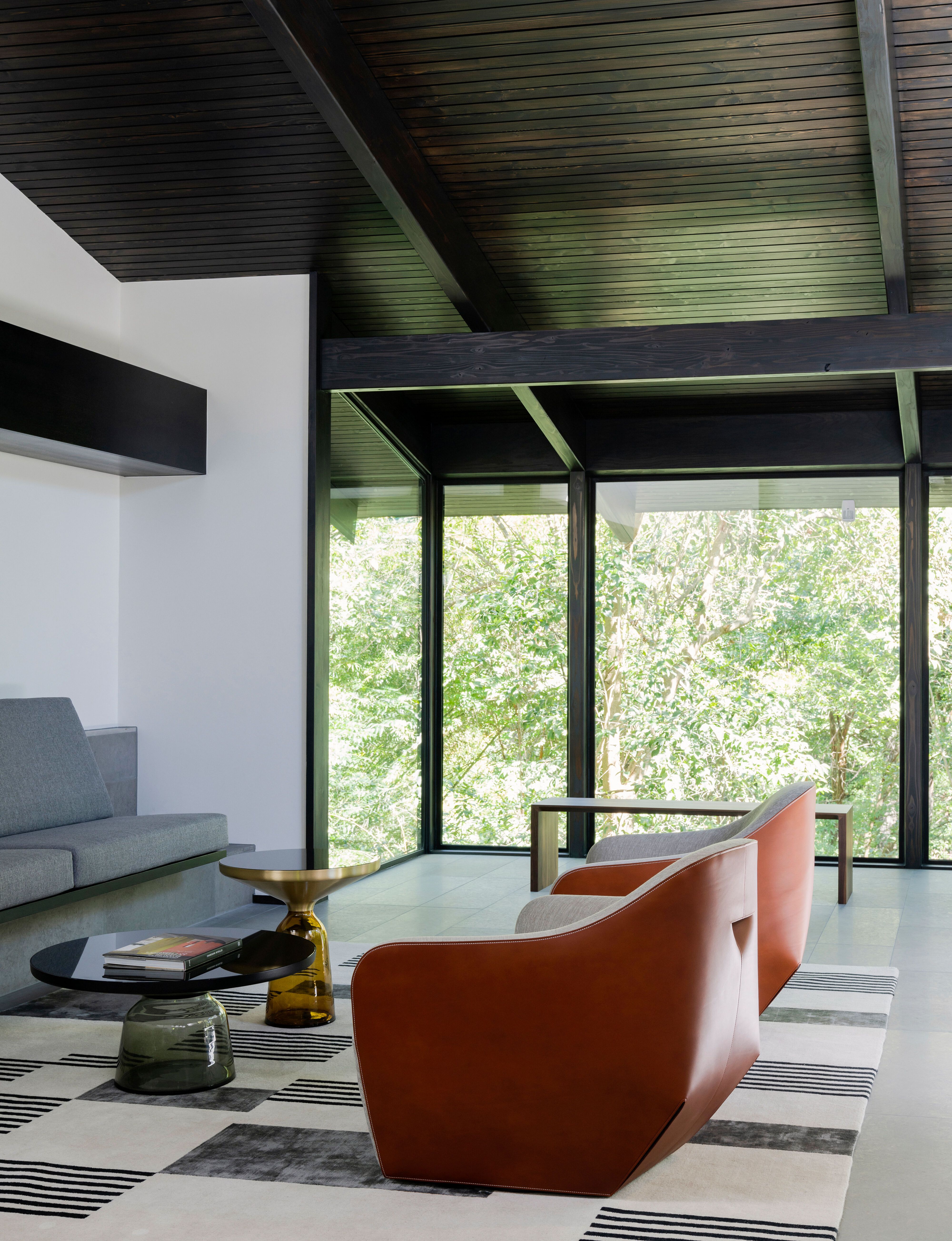
Isanka Armchair
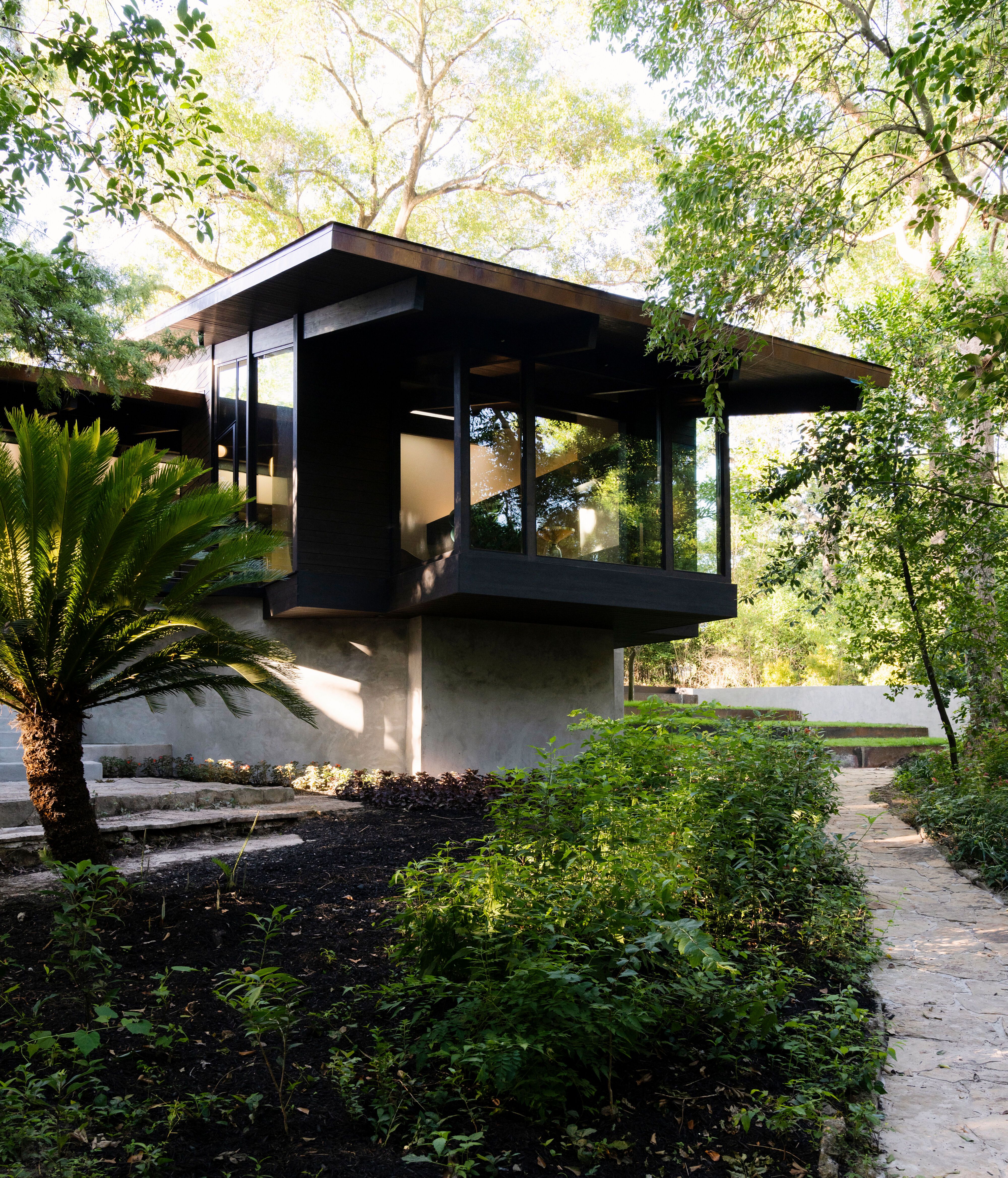
Tiel Way House
