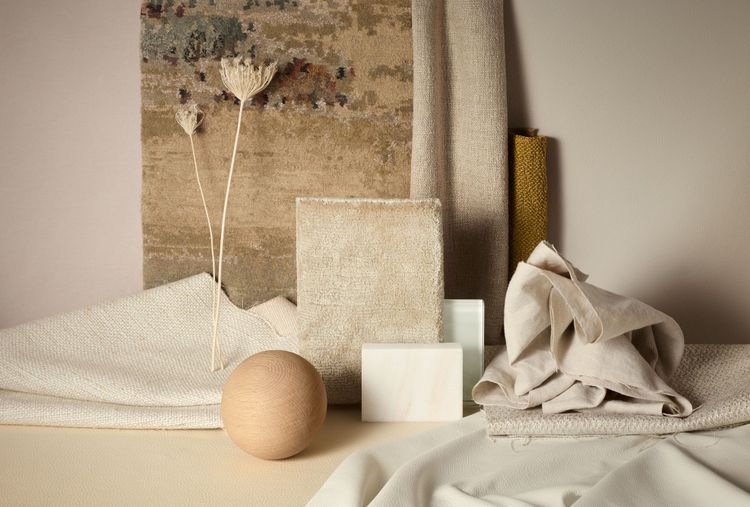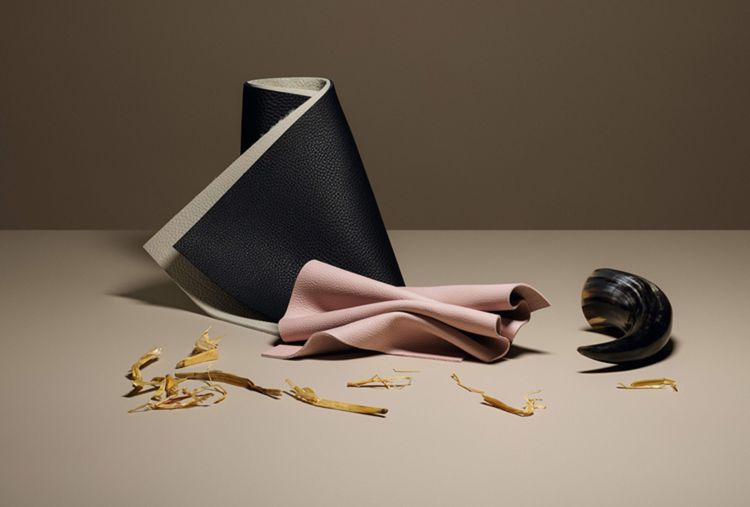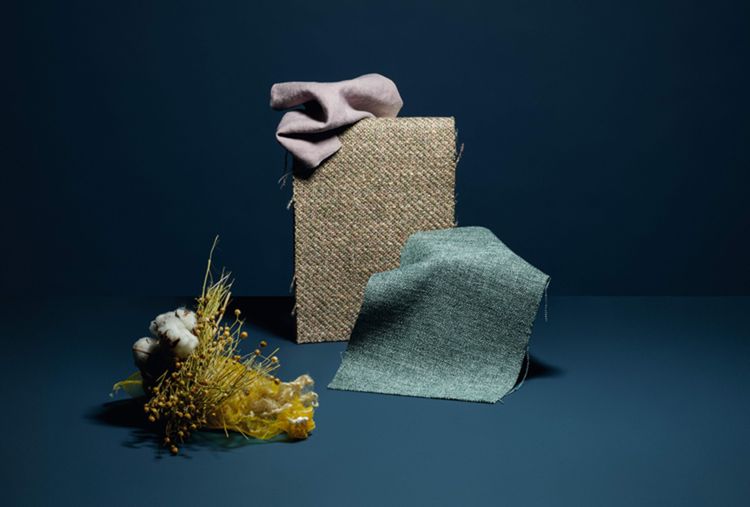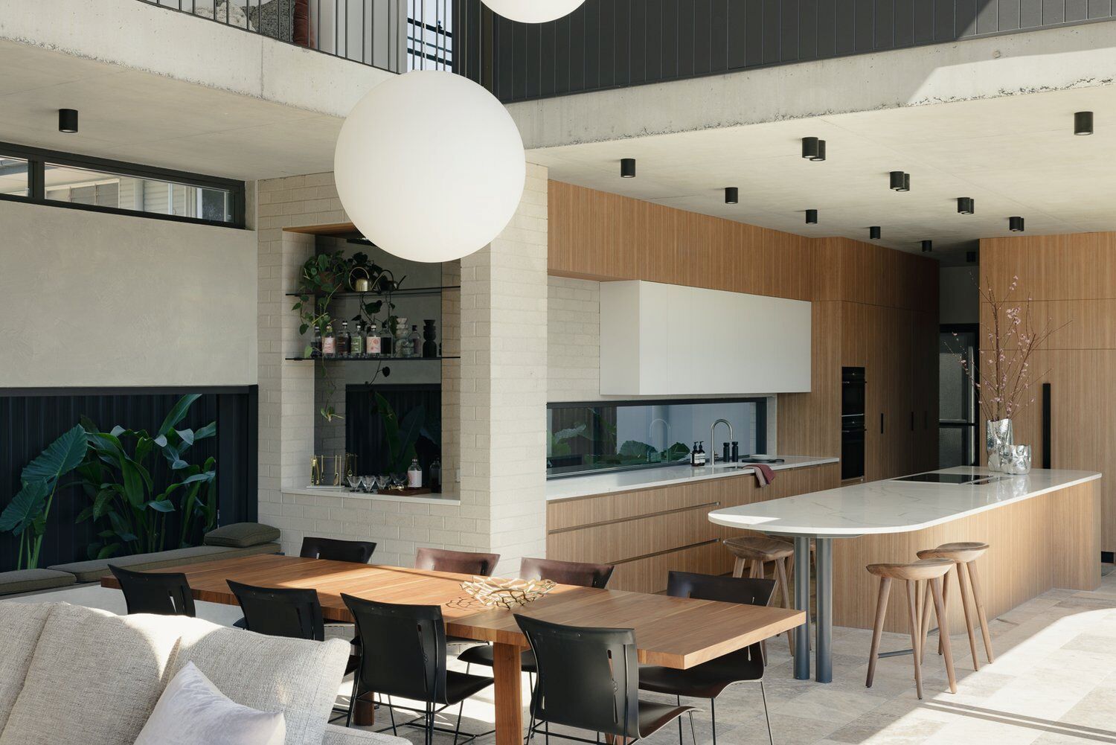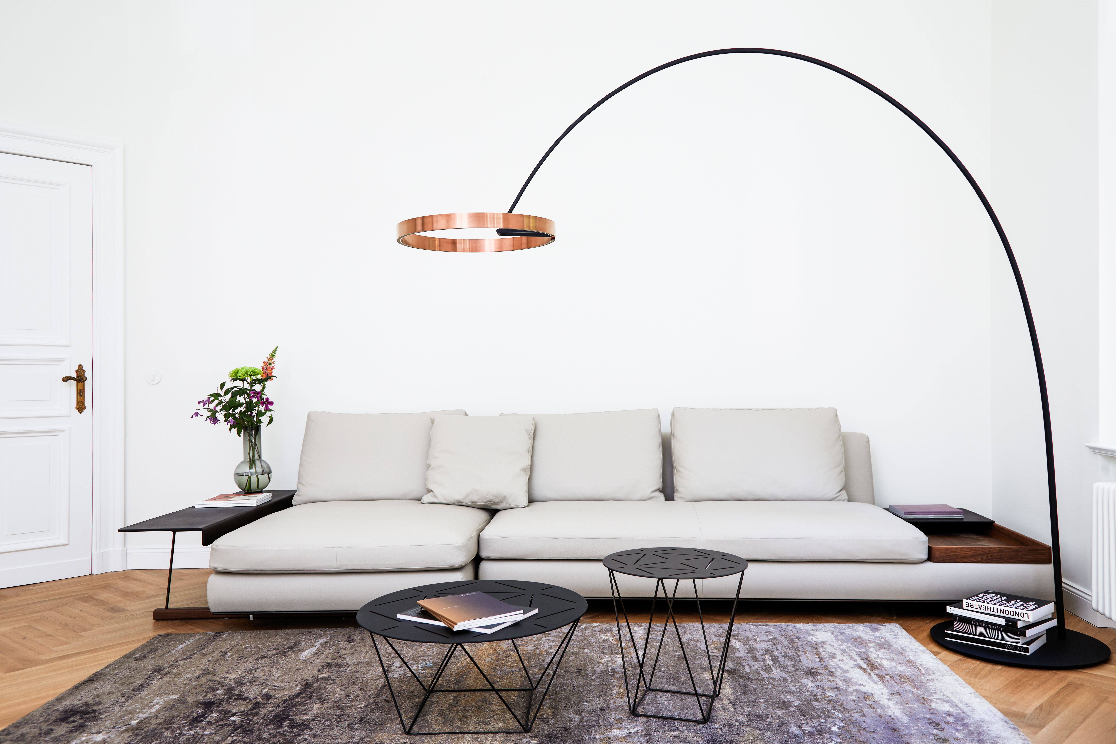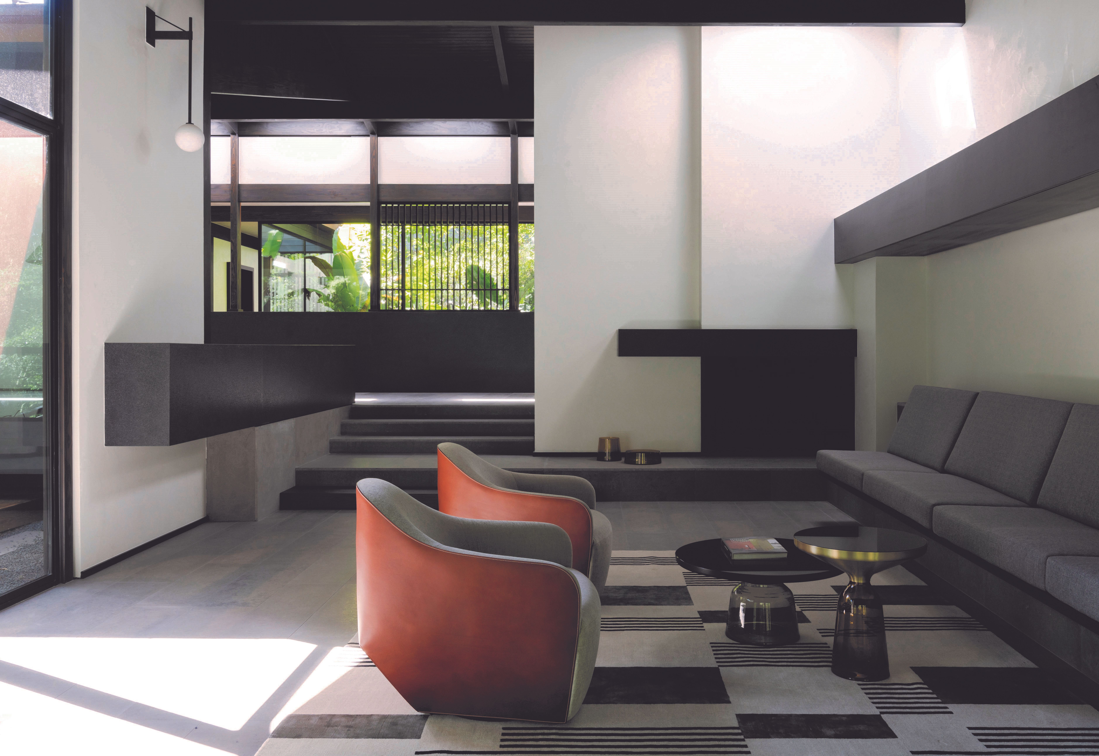Modern living and working at Lake Schwielow
As a continuation of classical modernity, this new building presents itself with a large glass façade and reduced design: three elegant floors for conferencing, entertaining, and relaxing.
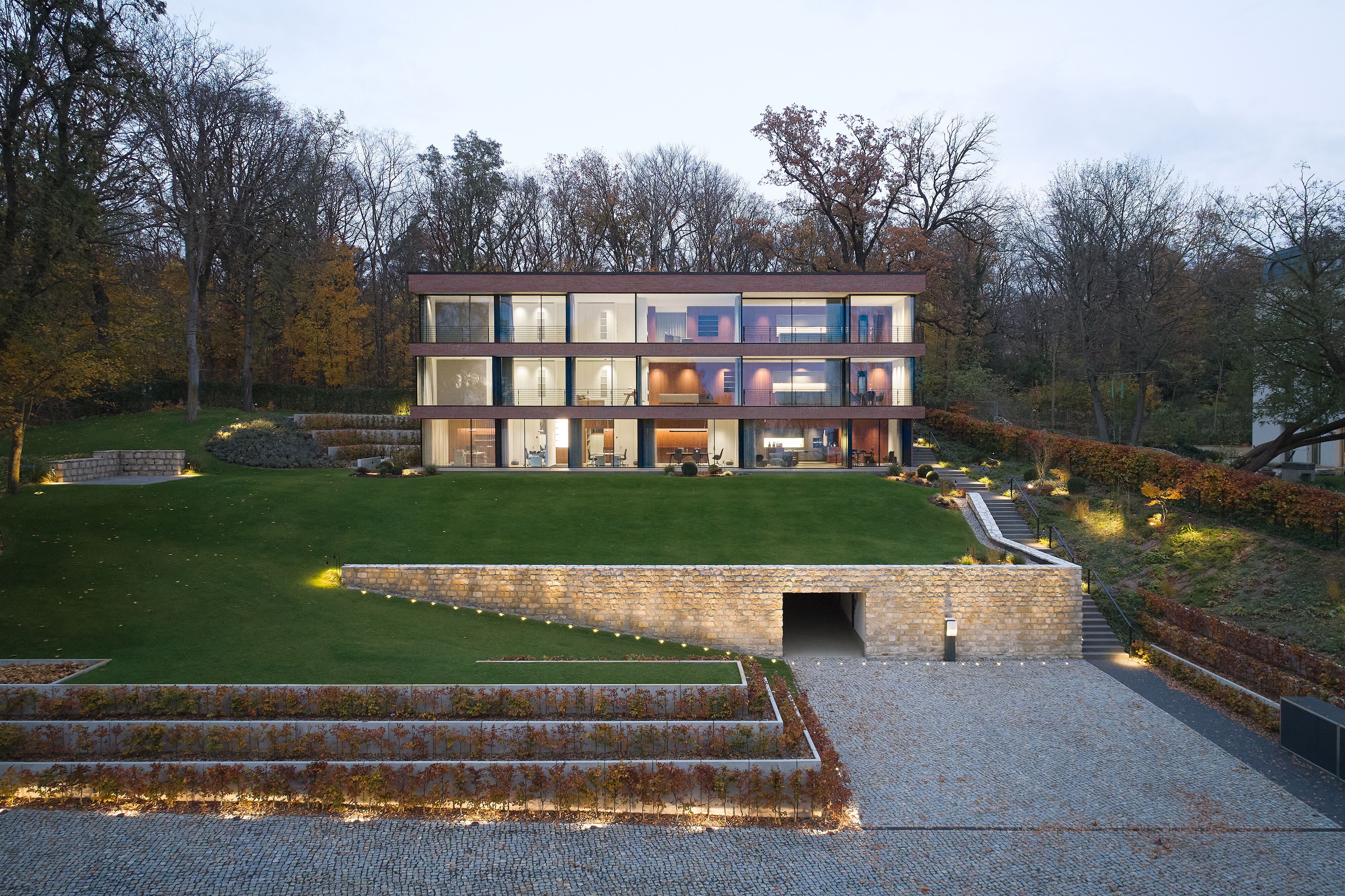
Geometry, transparency and idyllic nature characterize the building south of Potsdam. Built on a hillside between water and forests, this property poses as a contemporary addition to the client’s main residence from the 1920s, which houses both offices and guest apartments under one roof. A striking element is the almost continuous glazing of the south façade, which provides a bright and airy feel-good ambience. With deep balconies and loggias, it lets the light flood in and opening up the view of Lake Schwielow, the beauty of which Theodor Fontane notably raved about. Furnished with precisely selected furniture by Walter K., the result is a minimalist-modern complex of calm, concentration and harmony.
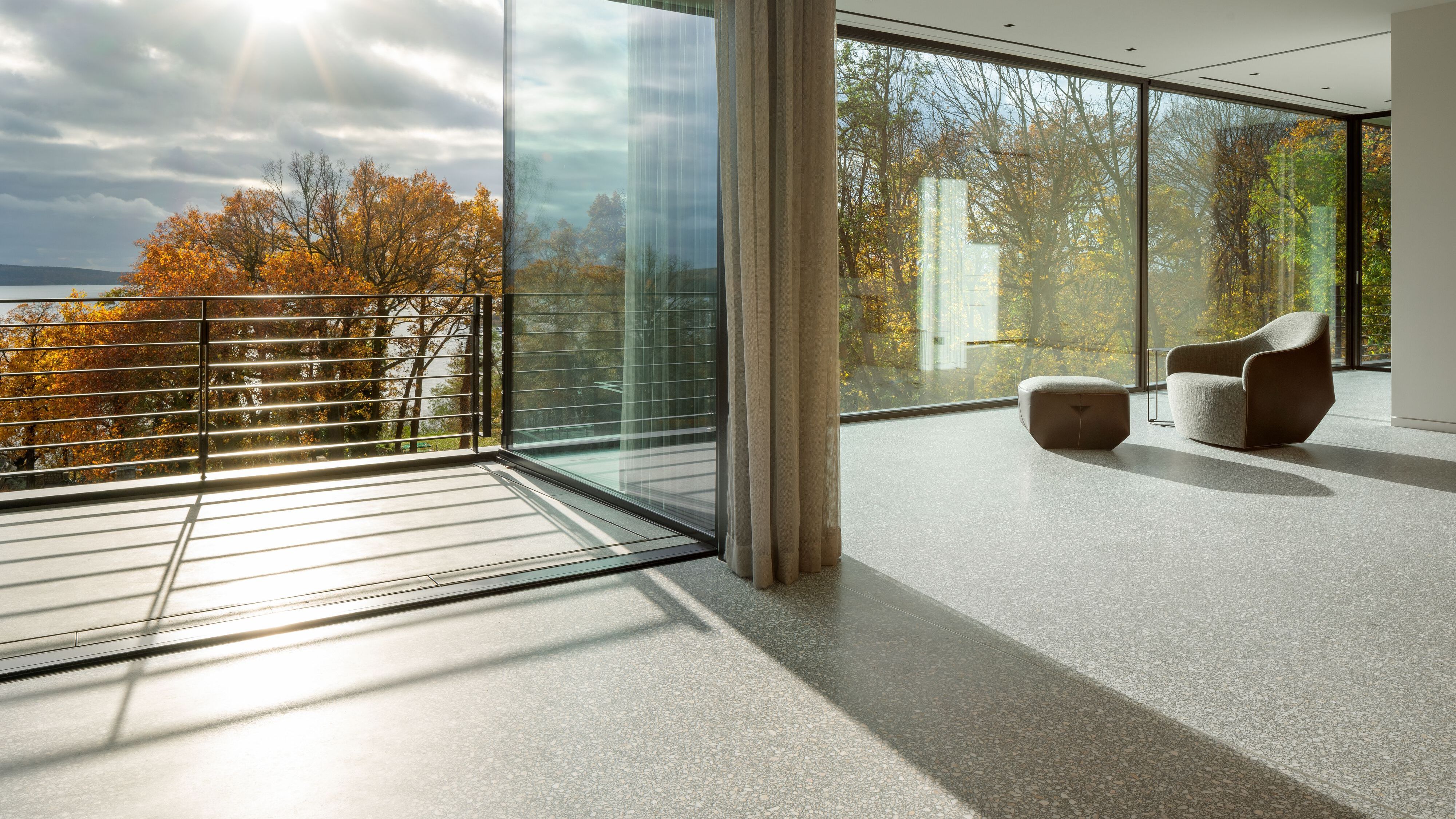
Isanka Armchair
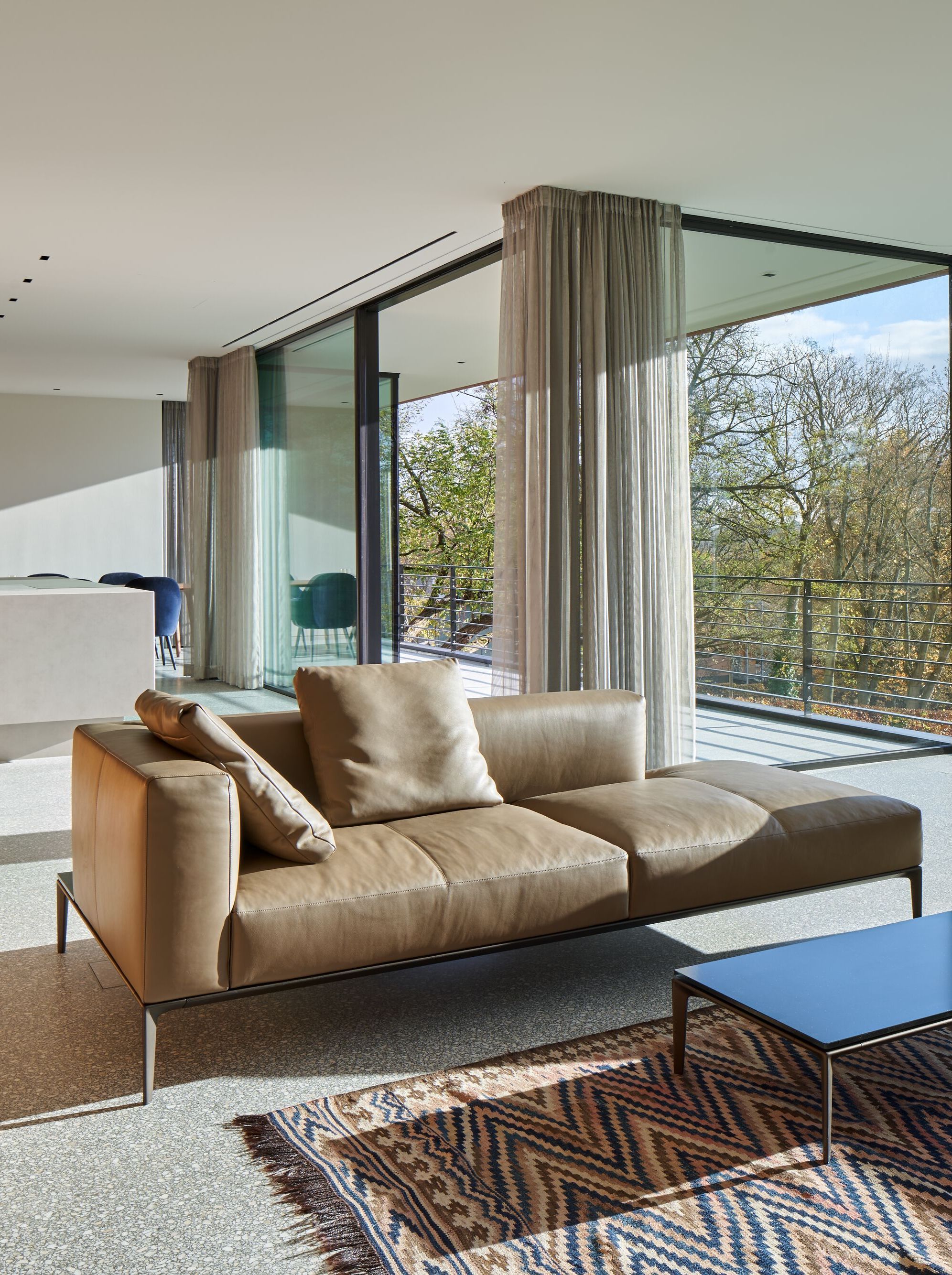
Jaan Living Sofa
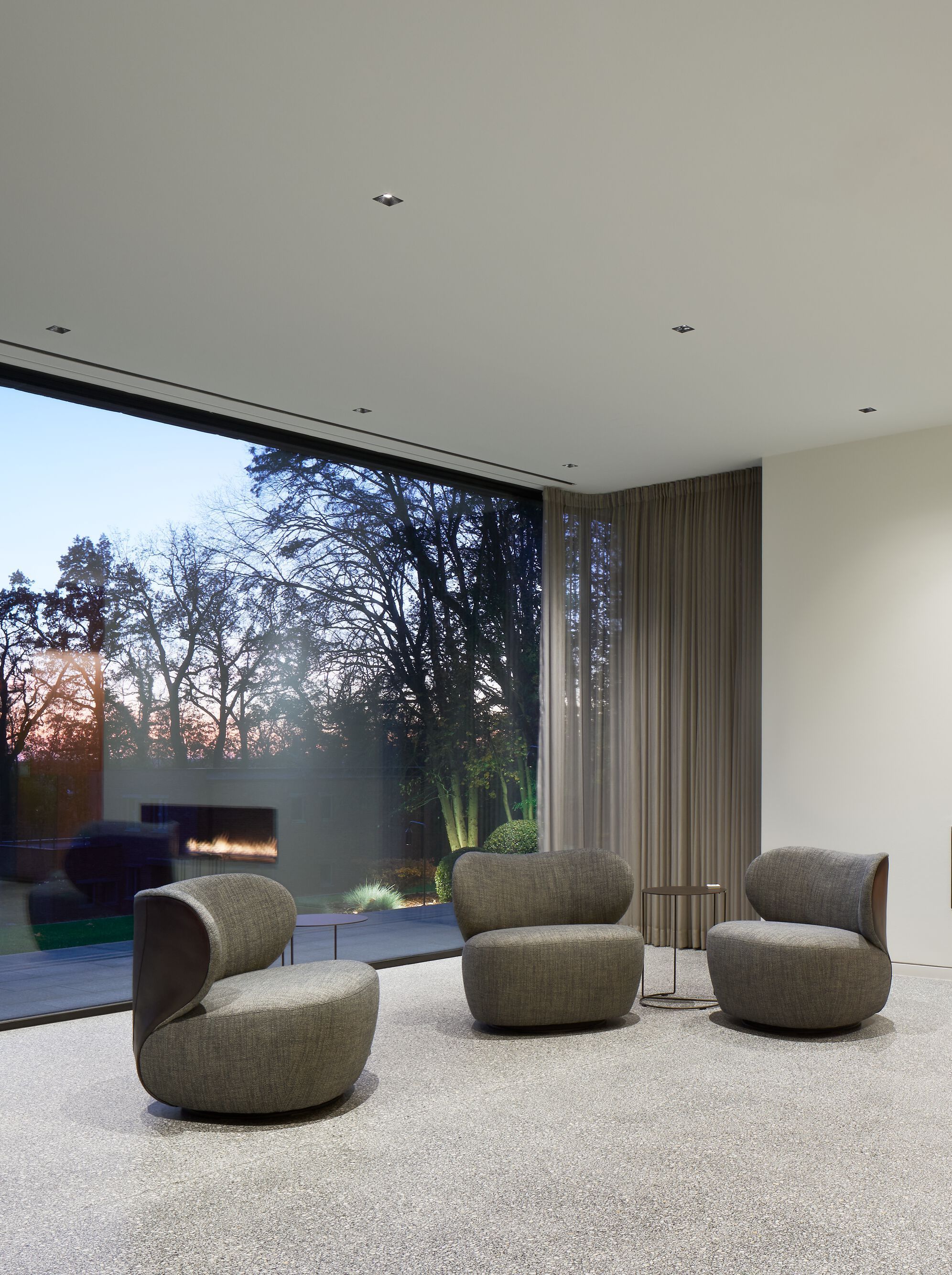
Bao Armchair
Workspace for well-being
"With this property, the owner accommodated his desire for a spacious home office that would save him the daily commute to Berlin," says interior designer Tamara Pallasch, who has been advising the client for many years.
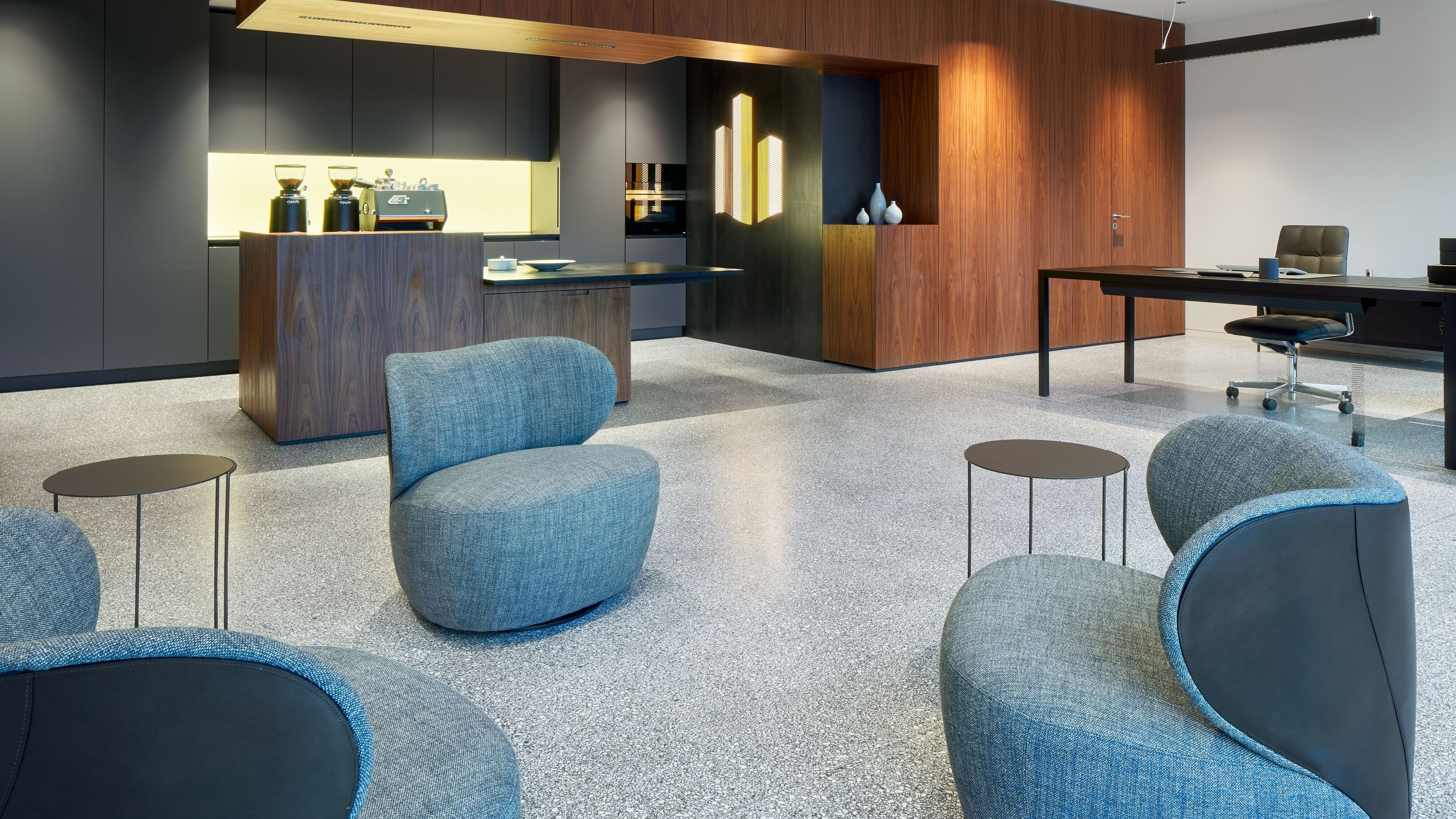
Bao Armchair
"He also wanted more space for communication and community." The result: the work area located on the first floor invites creative exchange and lingering with a loosely arranged seating area, as well as a counter acting as a breakout zone. The combination of wood, soft upholstery and round shapes conveys warmth and coziness. Visitors certainly feel welcome here.
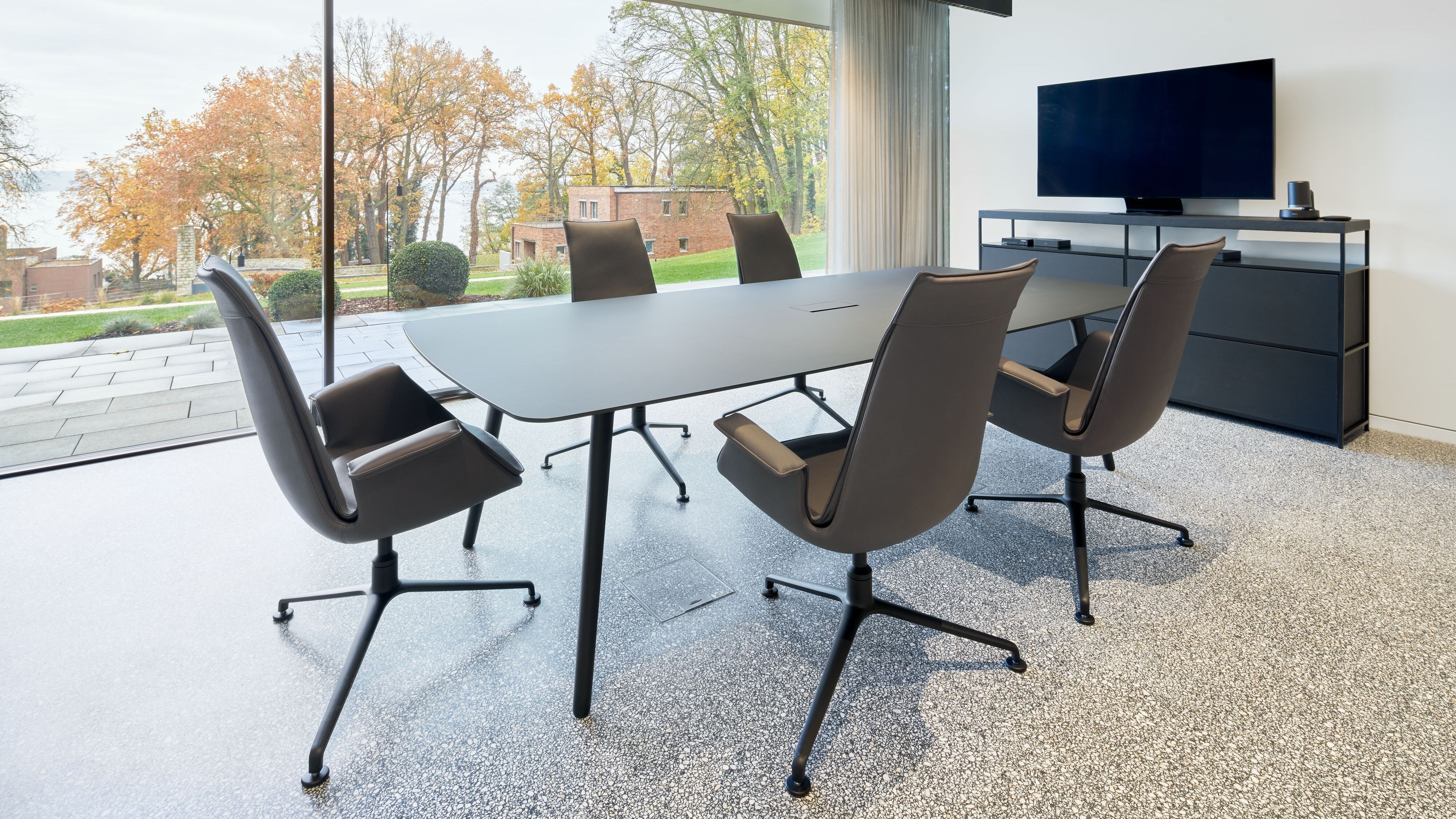
FK Chair & Keypiece Table
Retreat oasis with a view
On the top two floors, the new building houses an apartment on each level hosting as a private refuge for employees, customers, family and friends. With soft colors, natural materials and timeless design, the products used lend elegance to the ambience and are all about relaxation. For example, the expansive Jaan Living sofa is made to sit back and soak in the idyllic scenery.
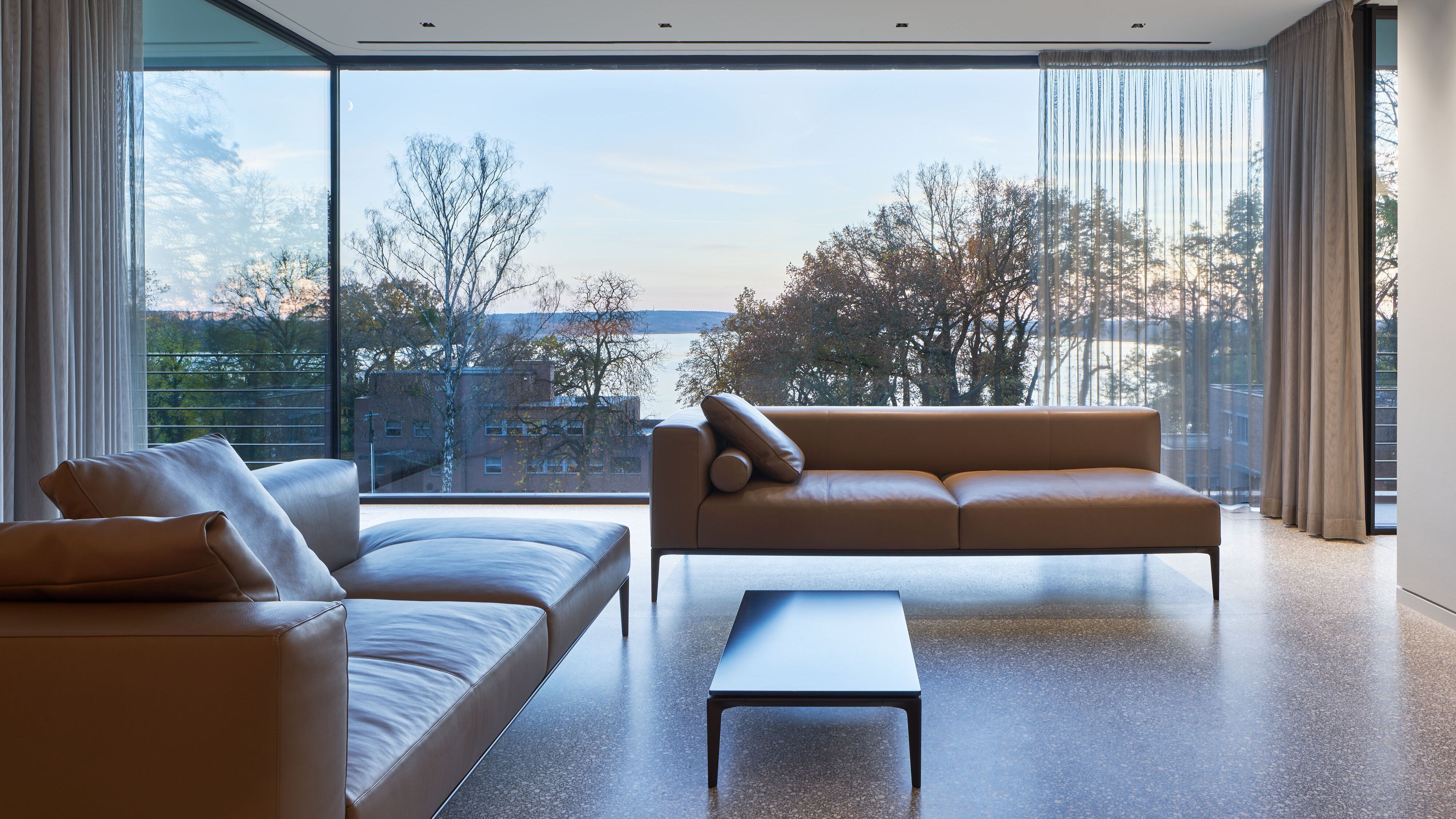
FK Chair & Keypiece Table
"A staged view in the best Mies van der Rohe sense," says Tamara Pallasch. "Exterior and interior blend together. The light and airy feel is echoed by the lattice weave of the curtains and the delicate frame of the design classics." Deceleration in an aesthetic that lasts.
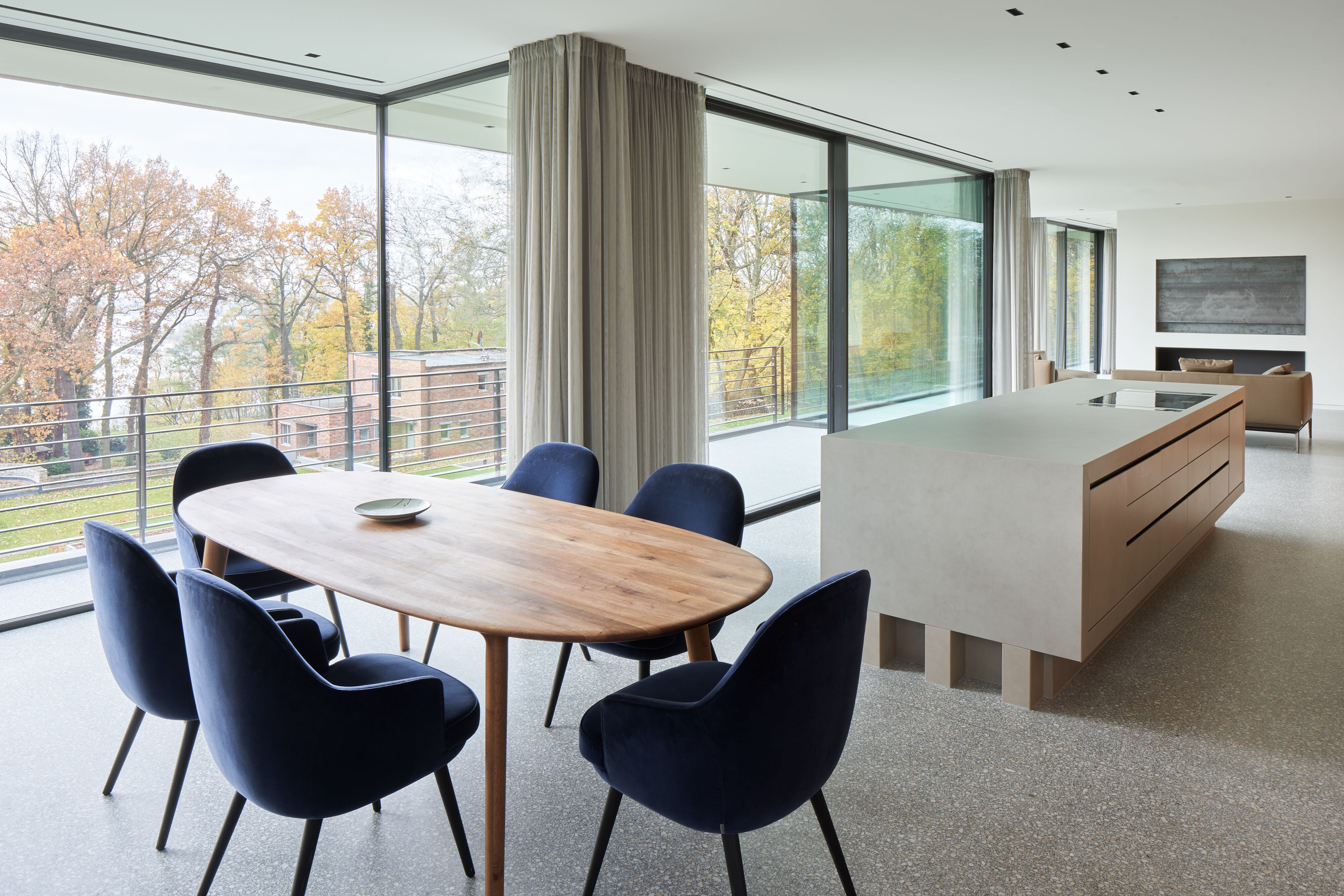
375 Chairs & Moualla Table
People at the center
Lounge with charisma
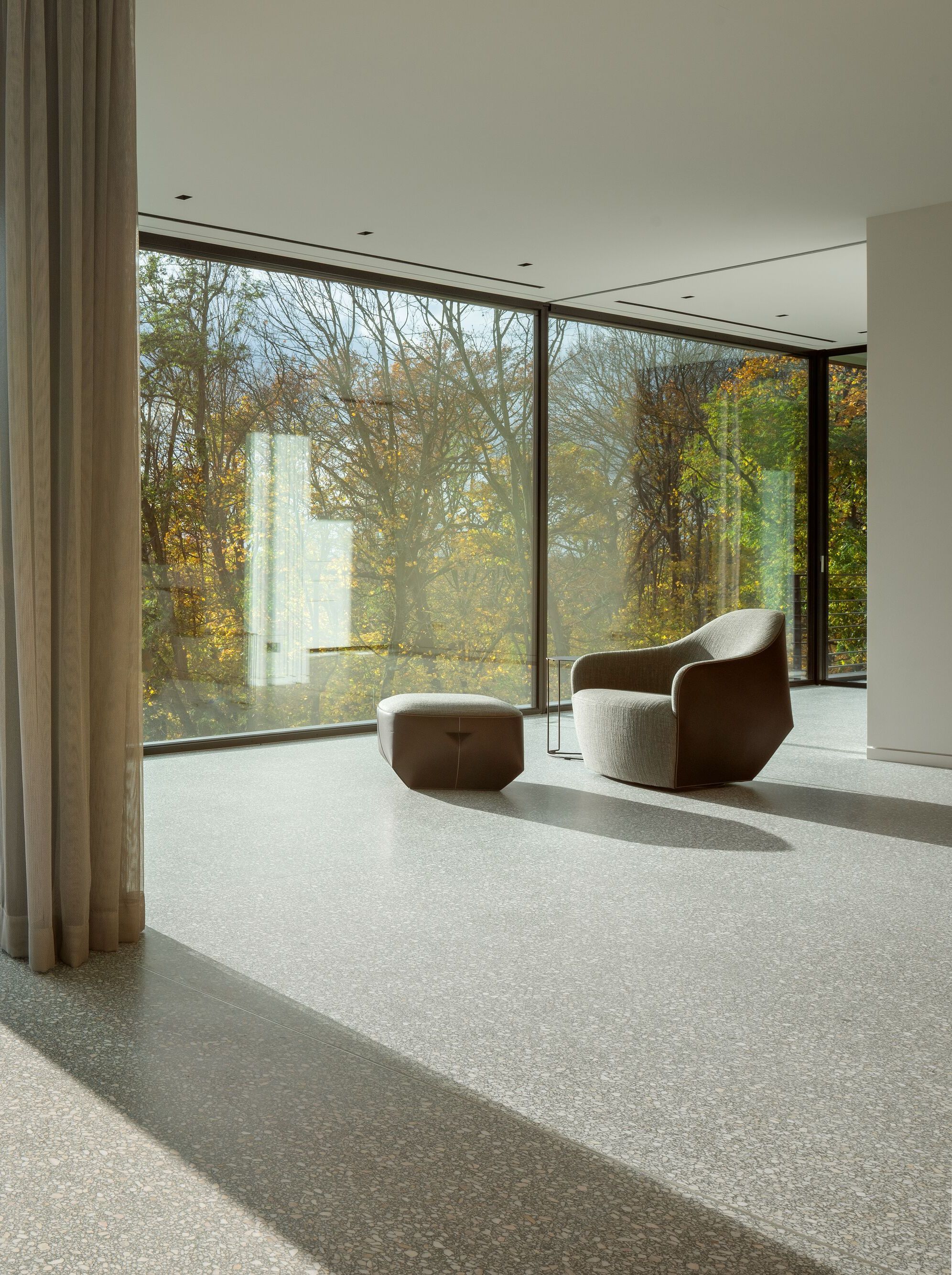
Isanka Armchair
